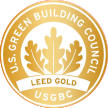Work
in Goetheviertel
TRADITION MEETS INSPIRATION
Junghof is an intelligently structured retail and office complex of striking appearance, at the heart of Frankfurt’s banking district. It is the result of a visionary concept from leading architects Schneider+Schumacher. It combines a traditional building with a second building of spectacular contemporary design – beneath a roof of bold curves and arches.
Late 19th century architecture has been seamlessly integrated with modernism and daring design. The Junghof development creates a unique atmosphere, with clear-cut lines and elegant good looks, in the midst of Frankfurt am Main – one of Europe’s busiest centres of finance, and a key business hub with a bright future. The elegant, fully refurbished historical building at its core has been a recognized landmark for 130 years. The more recent office development is set to be equally long-lasting, with state-of-the-art equipment and facilities, flexible floor plans, and a highly versatile overall concept. LEED Gold certification is proof positive of sustainable construction and responsible use of natural resources.

Facts and figures
- Adress Junghofstraße 22 – 26, Neue Mainzer Straße 72, Neue Rothofstraße 19, 60311 Frankfurt am Main
- Construction year 1870 (existing property)
- Refurbishment 2003
- Architects schneider+schumacher
- Lichte Raumhöhe 3,20 m
- Floors 8
- Usage Offices and retail
- Total rental space 24,800 sqm
- Of which offices 21,300 sqm
- Of which retail 1,400 sqm
- Space available from 210 sqm
- Underground parking 122 spaces
- Green building certification LEED Gold
TRANSPARENCY AND EFFICIENCY
High, chilled ceilings and full-length glass windows that can be opened ensure a pleasant, up-to-date and future-proof workplace. Moreover, the Japanese-style inner courtyards offer occupants a relaxing retreat amidst luscious greenery. The result is very light, airy and literally transparent environment that combines traditional and innovative elements to great effect – for offices and shops that are attractive and efficient not just today, but also tomorrow, and beyond.
- Multiple glass elements ensure extremely light interiors
- Ceiling height: 2.75m
- Raised floor
- Full-length windows that can be opened
- Grid size of 1.35m for efficient use of space and flexible configuration
- Chilled ceilings that can be independently adjusted for each room
- Two inner courtyards provide attractive retreats
![[Translate to English:] map](https://junghof.com/fileadmin/user_upload/junghof-frankfurt-lageplan2-min.png)
IDEALLY PLACED FOR BUSINESS
The eight-storey Junghof development enjoys a prime position, in the middle of Frankfurt’s banking district. The eateries of Fressgass, the shops of Goethestrasse and Alte Oper opera house are all very close-by. Moreover, Goethe House, the local theatre centre (Städtische Bühnen) and the city’s green belt are just a short walk away.
This inner-city complex has excellent local public transport and road connections, paired with the convenience of its very own underground car park. There are scores of upmarket shops, restaurants, and cultural amenities in the immediate vicinity. Junghof is the perfect combination of past, present and future. The site has been at the very heart of Frankfurt’s vibrant economy and rich history for many, many years – exemplified by the elegant majesty of the building completed in 1873. It is a unique property, in a unique location, and ideally suited to businesses looking for the very best in terms of the proven and the progressive.
Tel. +49 (0) 69 97541-0




